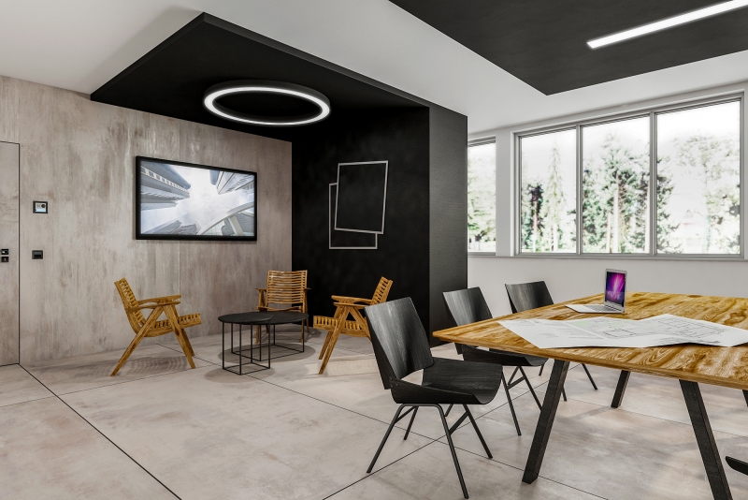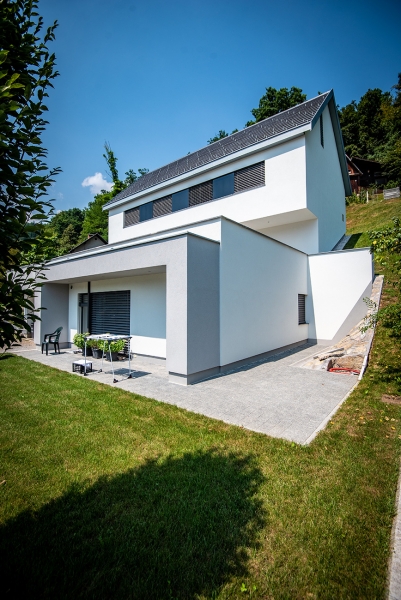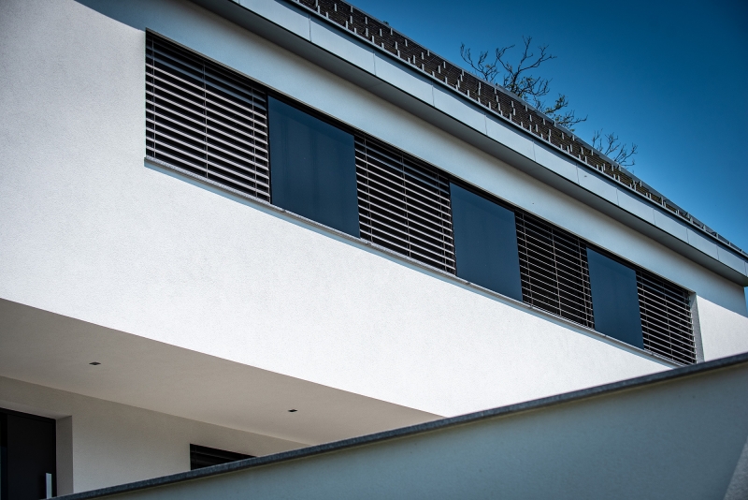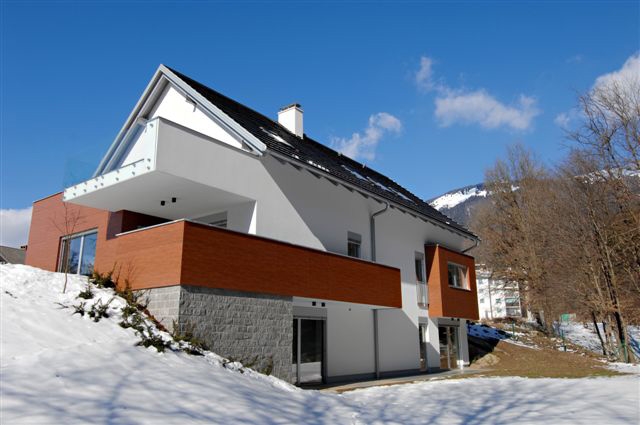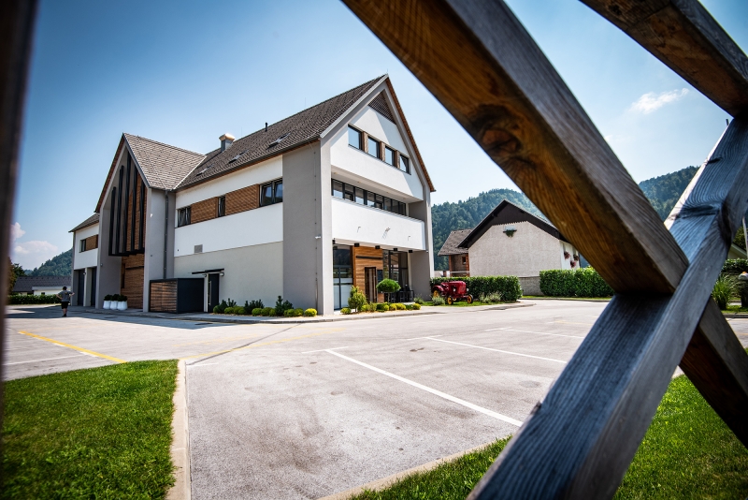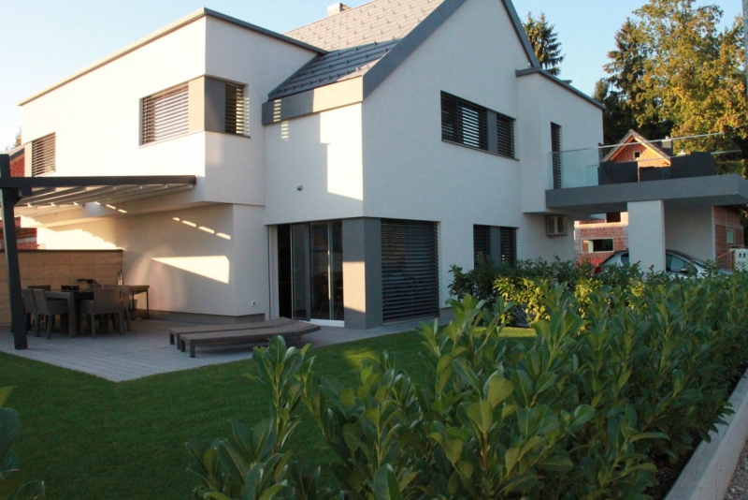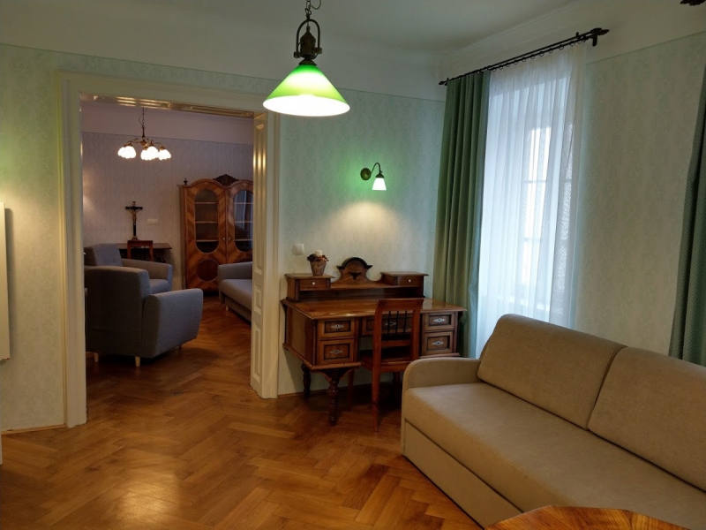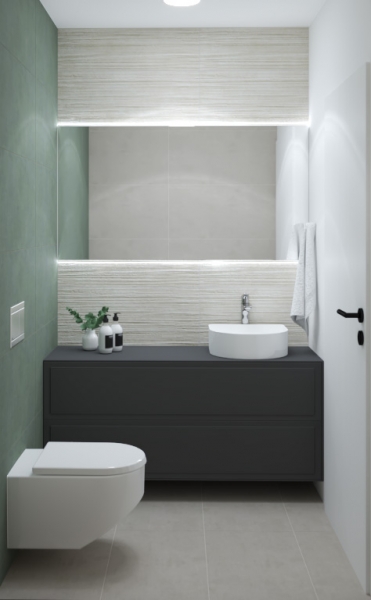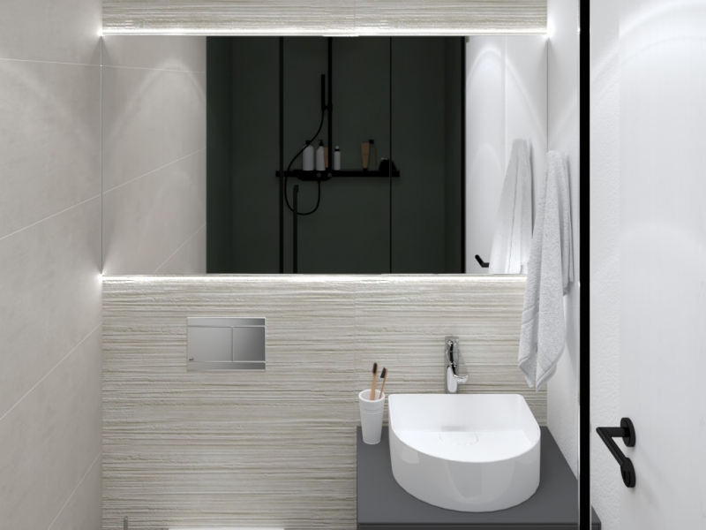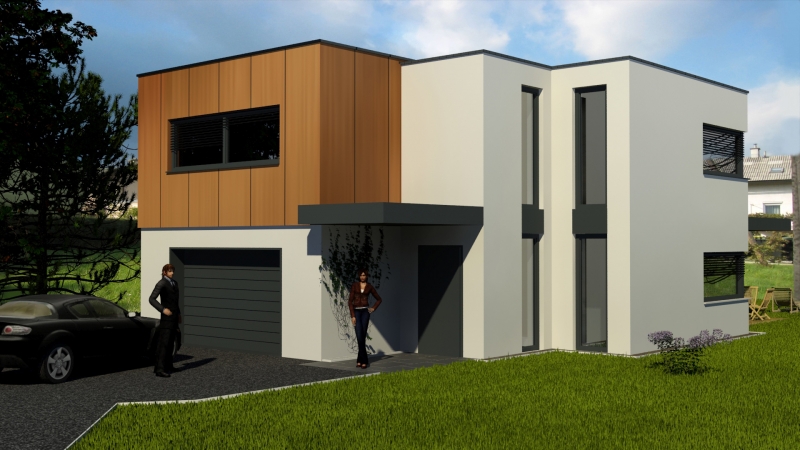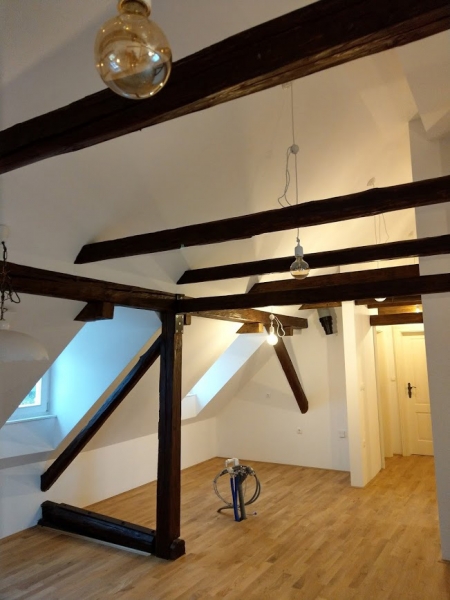Architectural design concept
We create bright contemporary architecture with clean lines, designed with advanced contemporary materials, which enable us to bring our ideas to life. Our structures are designed with the principle of sustainable construction in mind, they are energy efficient and thoughtfully integrated into their surroundings.
Project documentation can be divided into several separate stages, and which one you need depends mainly on what type of construction work you are planning on doing. Simplified explanations of the most important stages of project documentation, which generally apply to all projects, are provided below.
Concept scheme (IZP)
A concept scheme provides the “pillars” on which a project stands. We create a programme scheme, combine separate rooms into a coherent whole, sort out the ground plan and make it functional, draw the outlines of the structure its placement on the lot. The concept scheme plans are used to gain project specifications.
Building Permit (DGD)
The next step is to draw up documentation for acquiring a Building Permit (DGD). At this stage the previous graphic plans are completed, the conformity of the project with the bylaws. The project for acquiring a Building Permit (DGD) is meant for the acquiring of a Building Permit.
Construction project (PZI)
The construction project is as the name states the project which deals with the construction work. It is the plan which is the basis for all works done at the construction site, it includes detailed architectural plans, all the necessary details, installation plans, and static calculations.

